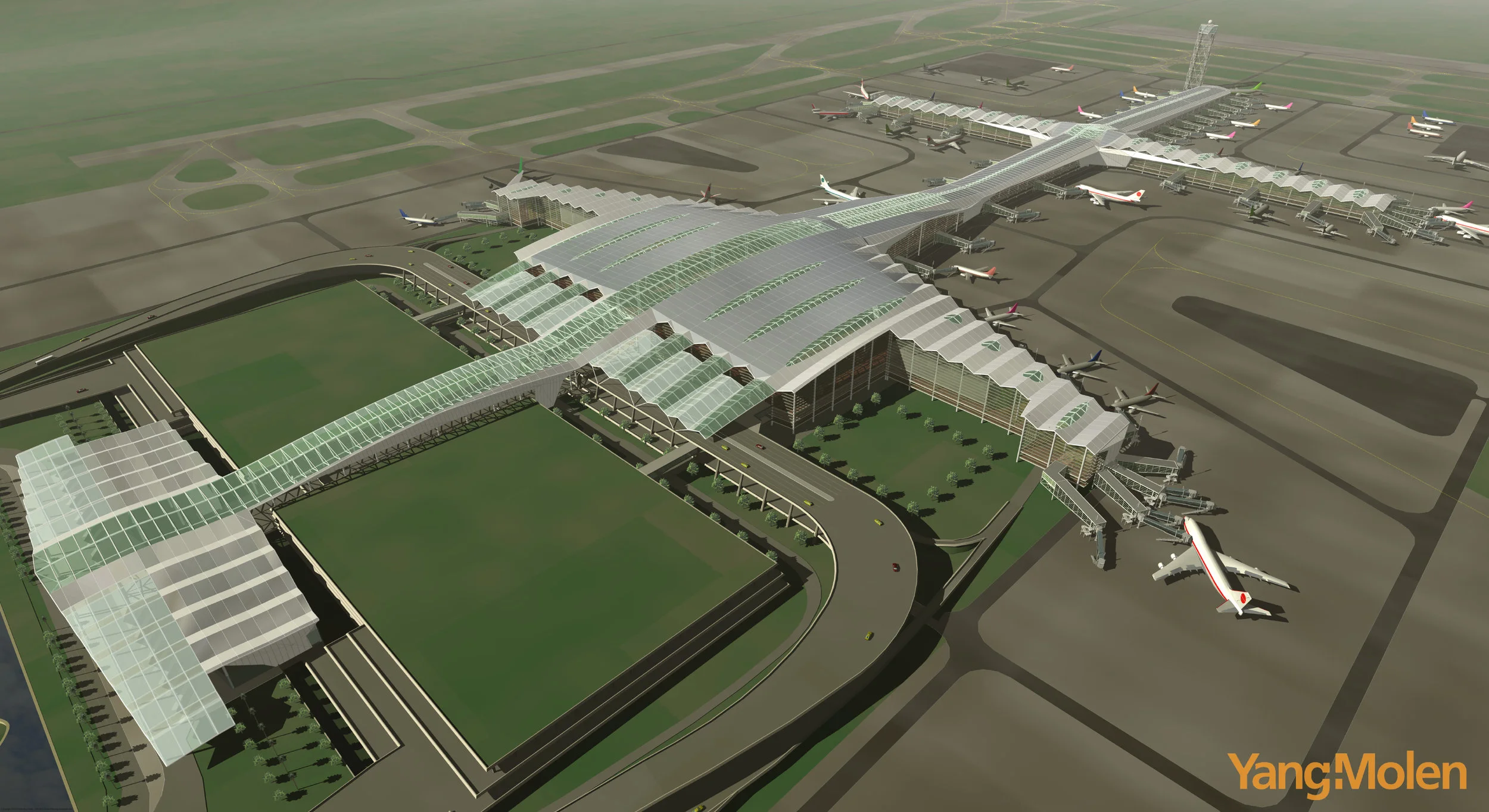

Shenzhen Bao’an International Airport Terminal 3
中國,深圳寶安國際機場,3 號航站方案設計
This design is an entry for the 2005 International Design Competition of Shenzhen Airport. The project includes a landside terminal, two midfield terminals and an APM system. The first phase of the terminal has a building area of 451,000 square meters and has 104 boarding gates. The project is divided into three phases and plans to be completed in 2035. The new domestic terminal will have direct transportation to and from the Hong Kong International Airport as well as a new subway station within. Terminal 3 was put into operation at the end of 2013 and is well recognized through its design.
該設計是深圳國際機場新航廈總體規劃和建築設計國際招標競賽的參賽作品。該專案包括整體的機場物流區規劃, 商業酒店區規劃, 福永碼頭與香港的連接, 與地鐵和城際快線的銜接, 兩個路側航廈, 兩個衛星指廊, 和一個捷運系統。航廈首期建築面積451,000 平方米, 擁有104 個登機口。在總體規劃上, 方案將分成3 期建設, 于2035 年完工。新的國內航班航廈將有直達交通工具往返香港國際機場, 同時新航廈內將有新的地鐵站。T3 航站楼已于2013 年底投入营运使用,其规划设计得到社会的认可。
Client \ 深圳機場集團
Shenzhen Airport Group
Location \ Shenzhen, China
Year \ 2005
Area \ 450,000㎡
Passenger Volume \ 60 MAP
Cost \ USD 2,200,000,000
Status \ Competition
Collaborators \ Landrum & Brow









