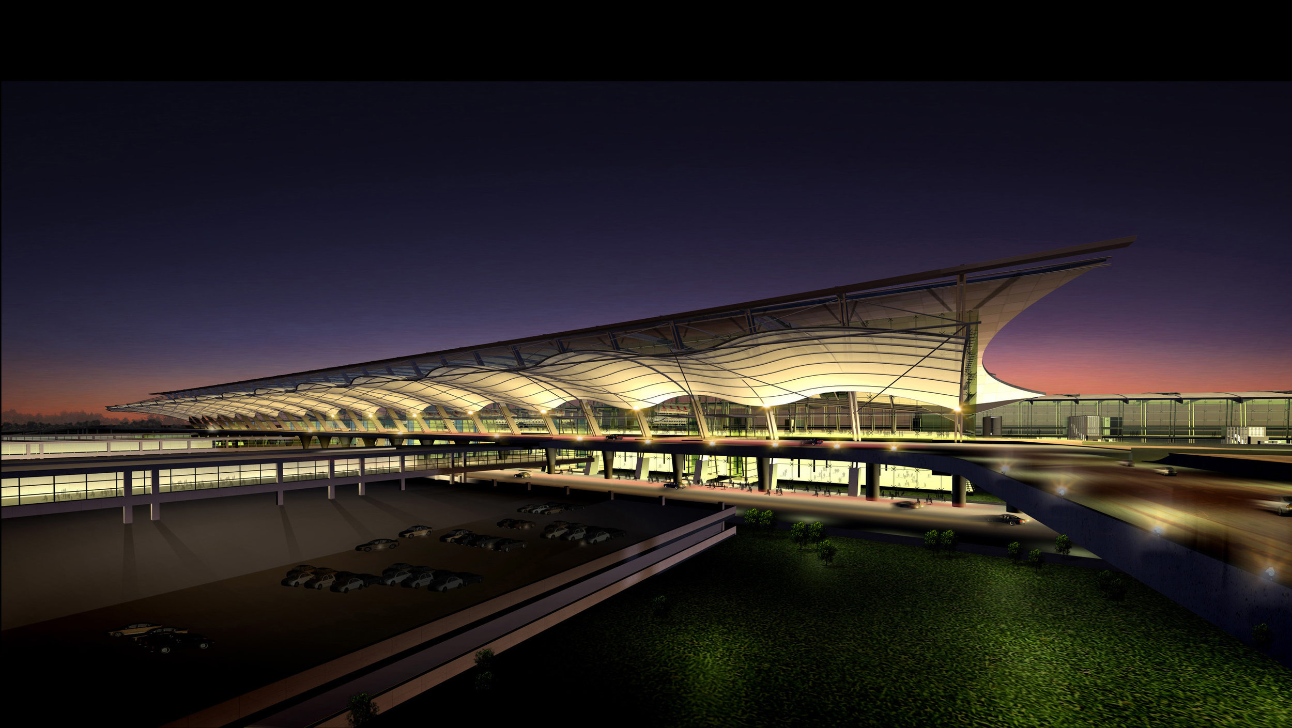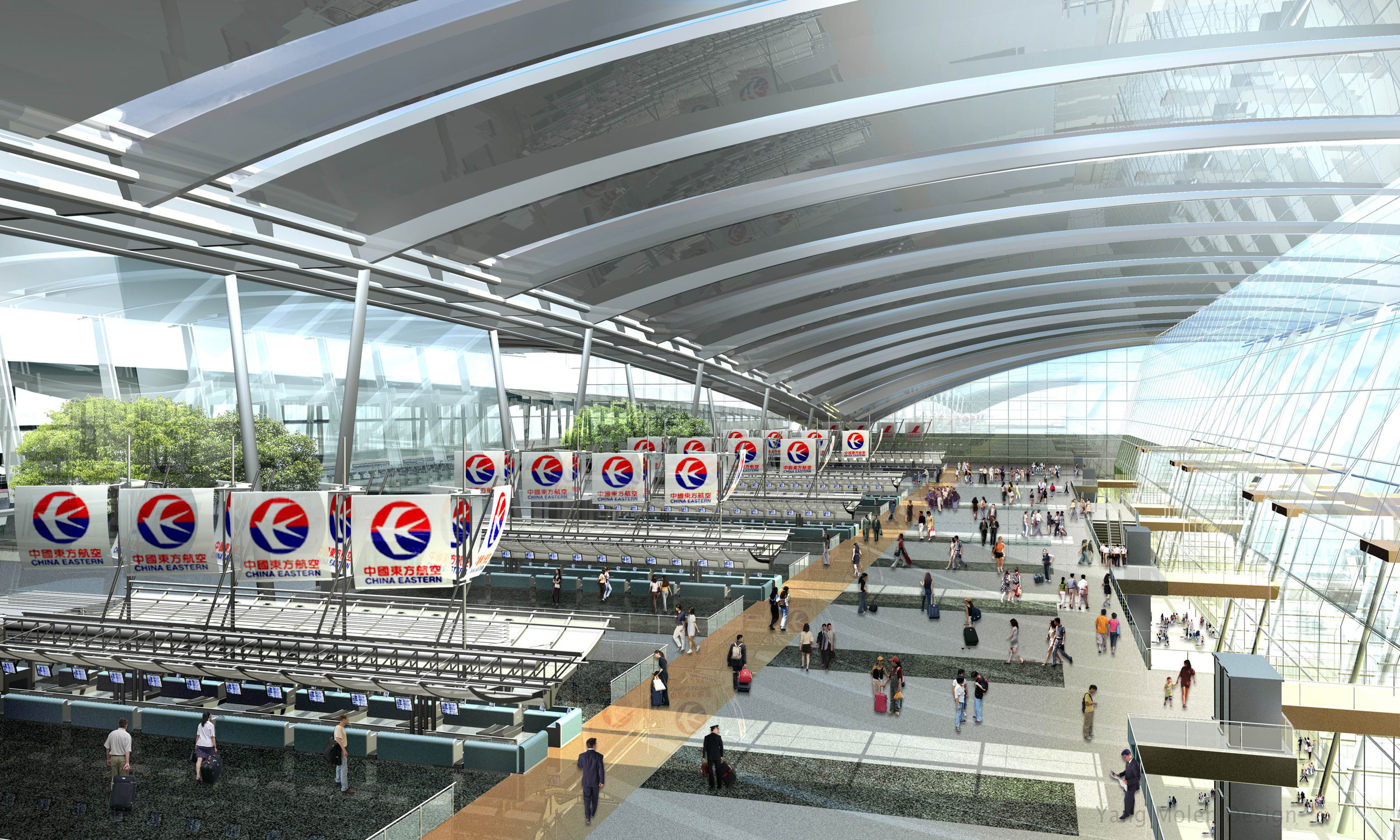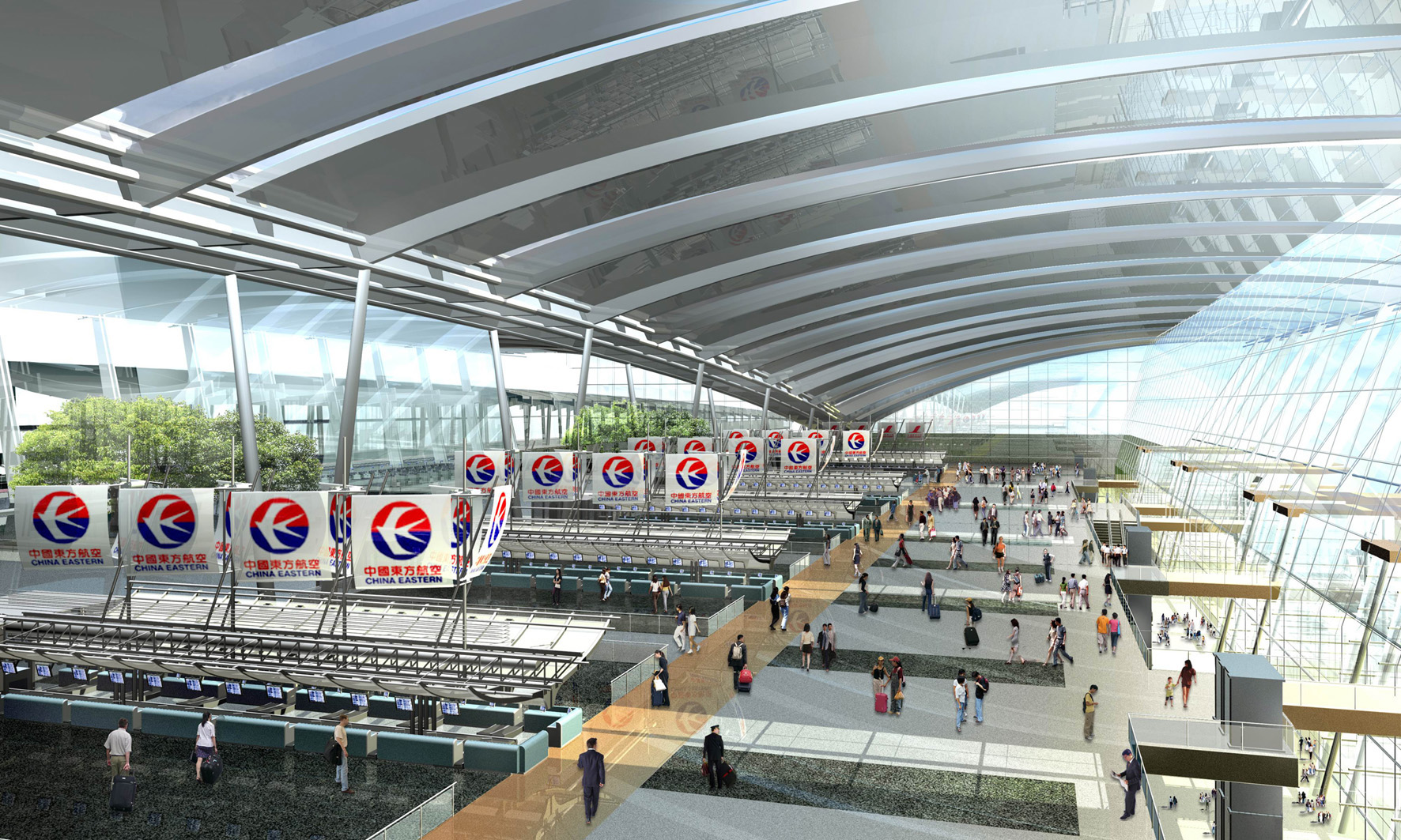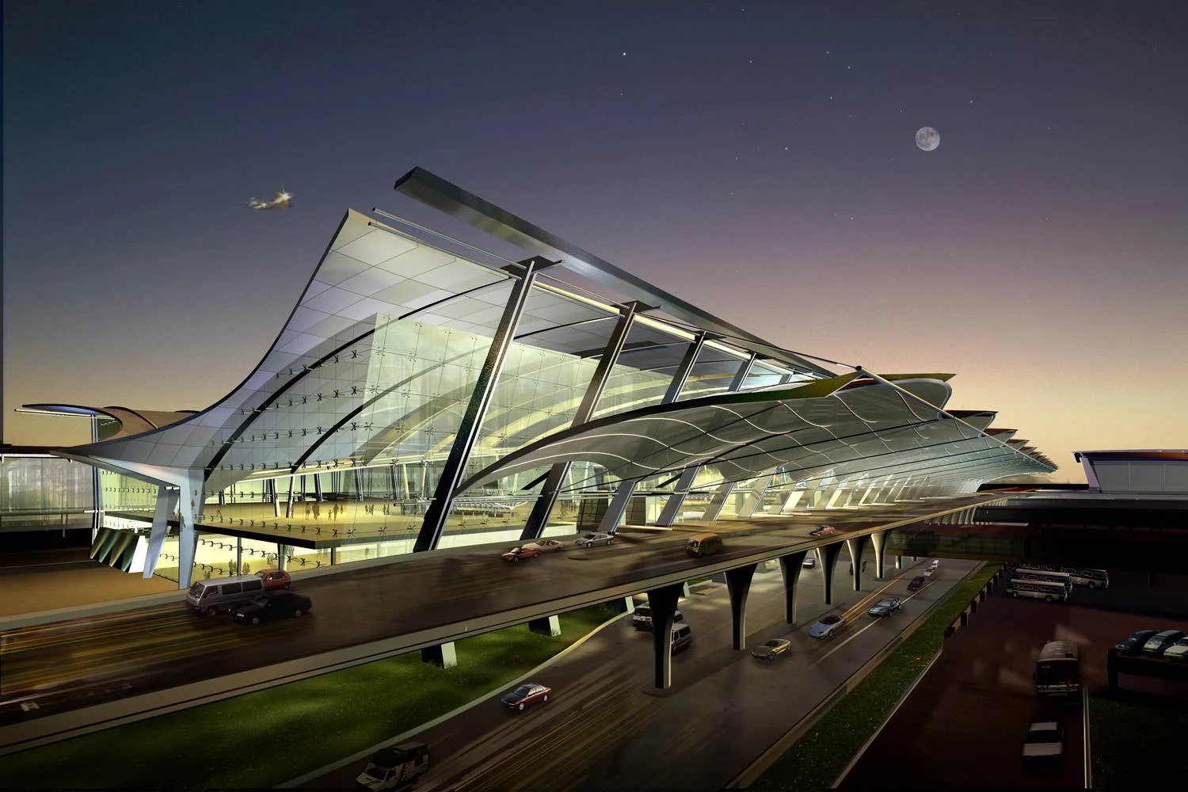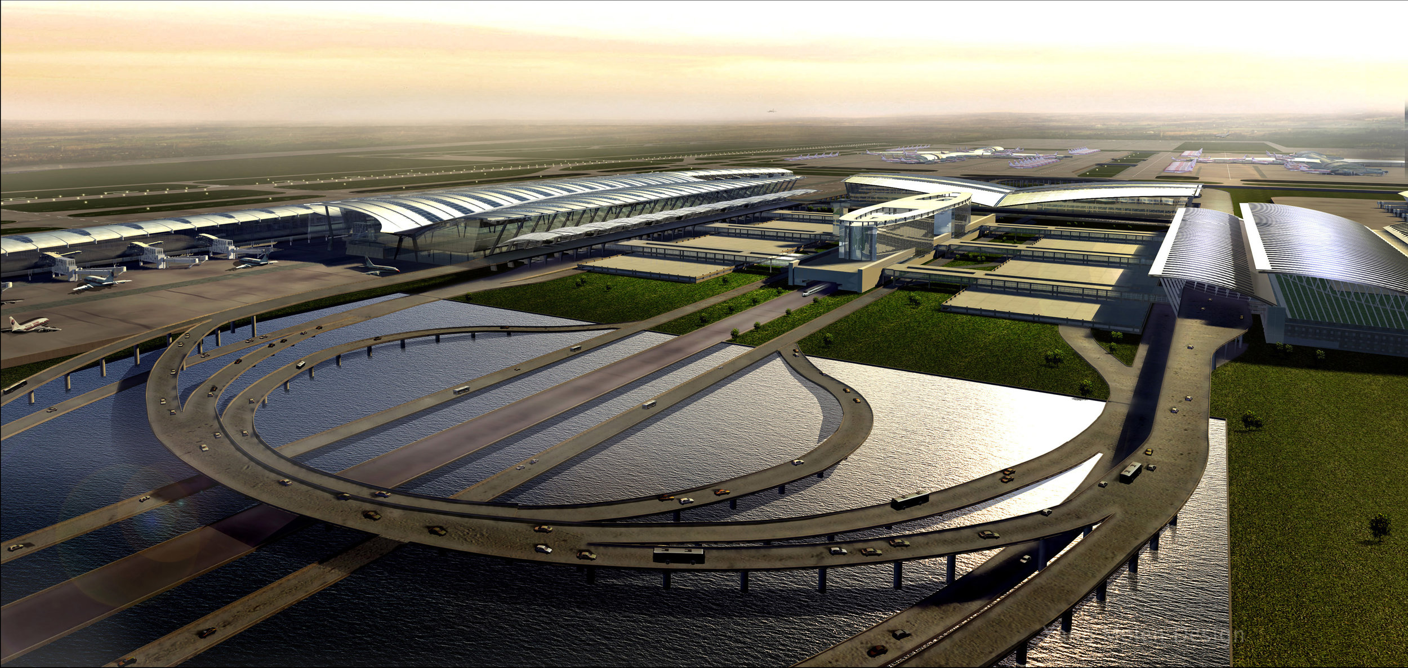
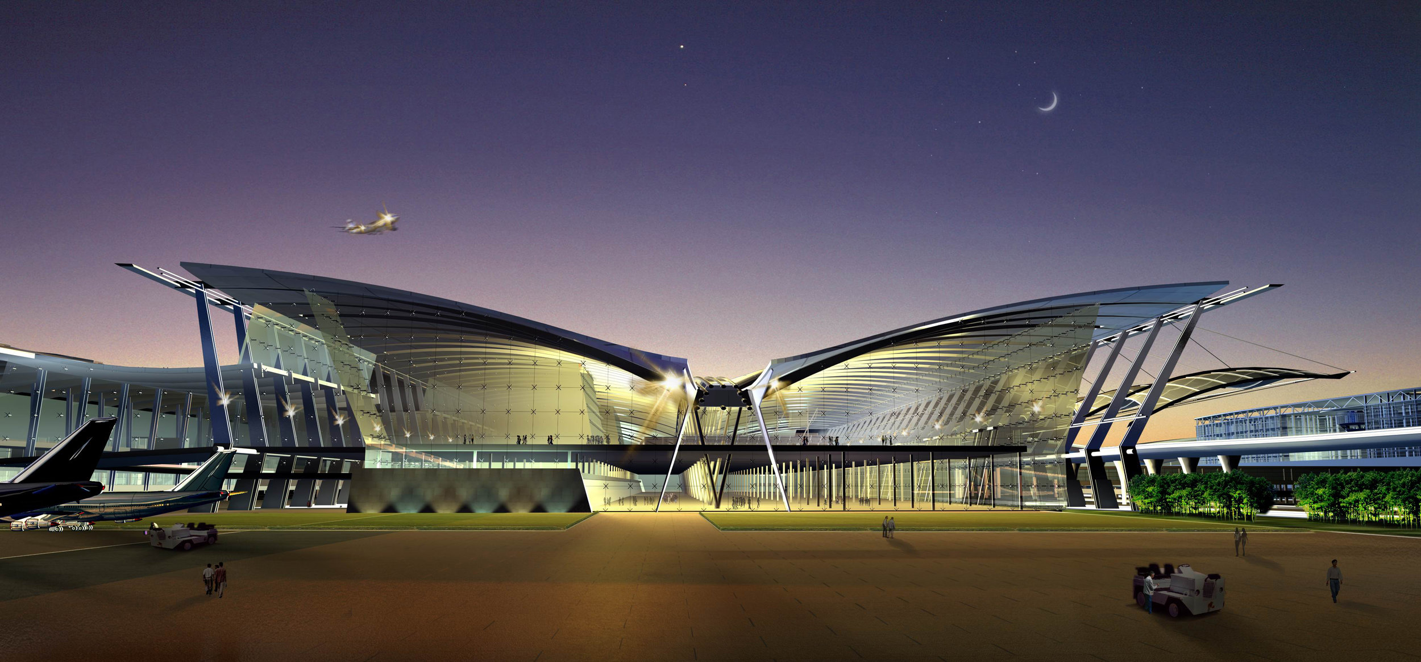
Shanghai Pudong International Airport T2 Concept Design Competition
中國,上海浦東國際機場2號航廈方案設計國際競圖
The design was an entry for the Shanghai Pudong International Airport Terminal 2 Master Plan and Architectural Design Competition.
AYDesign successfully defeated competitors such as Helmut/Jahn of Chicago, Paul Andreu of Aeroports de Paris and Sir Richard Rogers of England. A 4 million sf. building is connected to the existing terminal through a U-shaped structure. The new terminal design is dramatic, with a winged roof and sails inside the ticketing hall. The transportation center is in the center of the U shape, where passengers from the maglev train, bus, and other vehicles will enter. The automatic walkway is connected to the transportation center so that passengers can reach any land-side location without changing levels. This design enables the Shanghai Pudong Airport to handle all passengers arriving for the 2010 World Expo.
該設計是上海浦東國際機場2 號航廈總體規劃和建築設計國際招標競賽的參賽作品。楊女士及其公司合夥人提供了一個合理的方案, 不但使已有建築更具美感, 更解決了功能上的問題。他們成功擊敗Helmut /Jahn of Chicago, Paul Andreu of Aeroports de Paris 和Sir Richard Rogers of England 等競爭者, 贏得此次競賽。一棟四百萬平方英尺的通過一個U 形的結構與已有建築相連。新航廈設計生動, 鳥翼狀的屋頂一直延伸至票務大廳的室內。運輸中心位於U 型結構內的中心。旅客從磁懸浮列車, 公共汽車, 和其他交通工具上下來後, 將通過這個中心進入機場。自動人行步道與運輸中心相連接。可以到達機場內任何陸側地方而不用上下樓。該設計可使浦東機場達到迎接所有來參加2010 世界博覽會的遊客的能力。
Client \ 上海浦東國際機場
Shanghai Pudong International Airport
Location \ Shanghai, China
Year \ 2004
Area \ 546,000 ㎡
Passenger Volume \ 60 MA
Cost \ N/A
Status \ Competition
Collaborators \ Landrum & Brown

