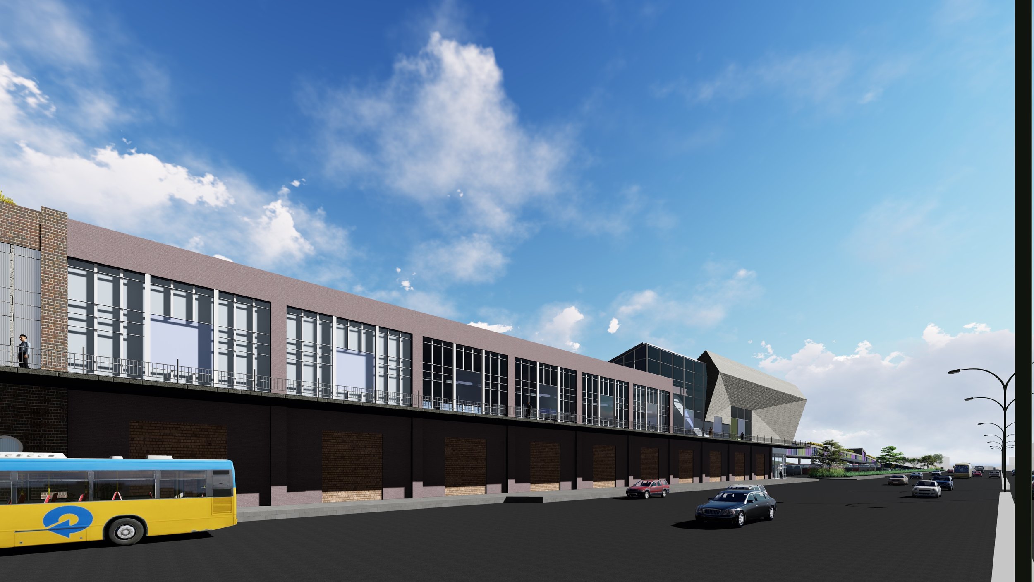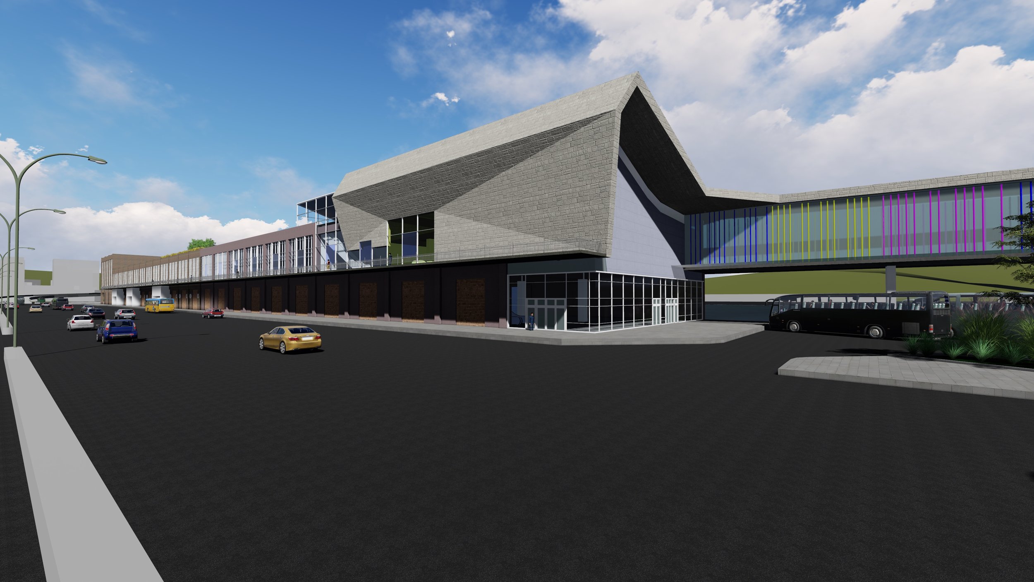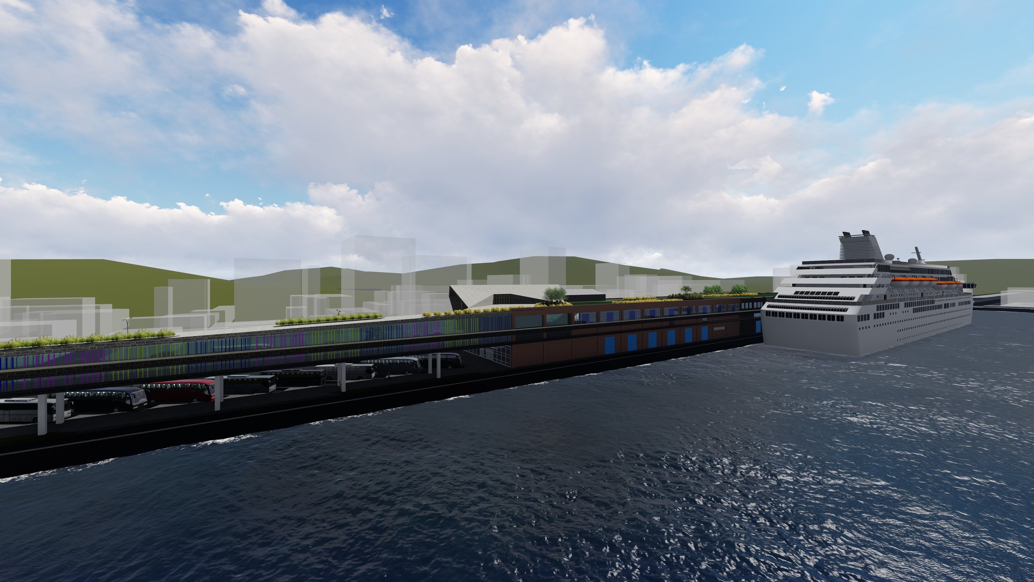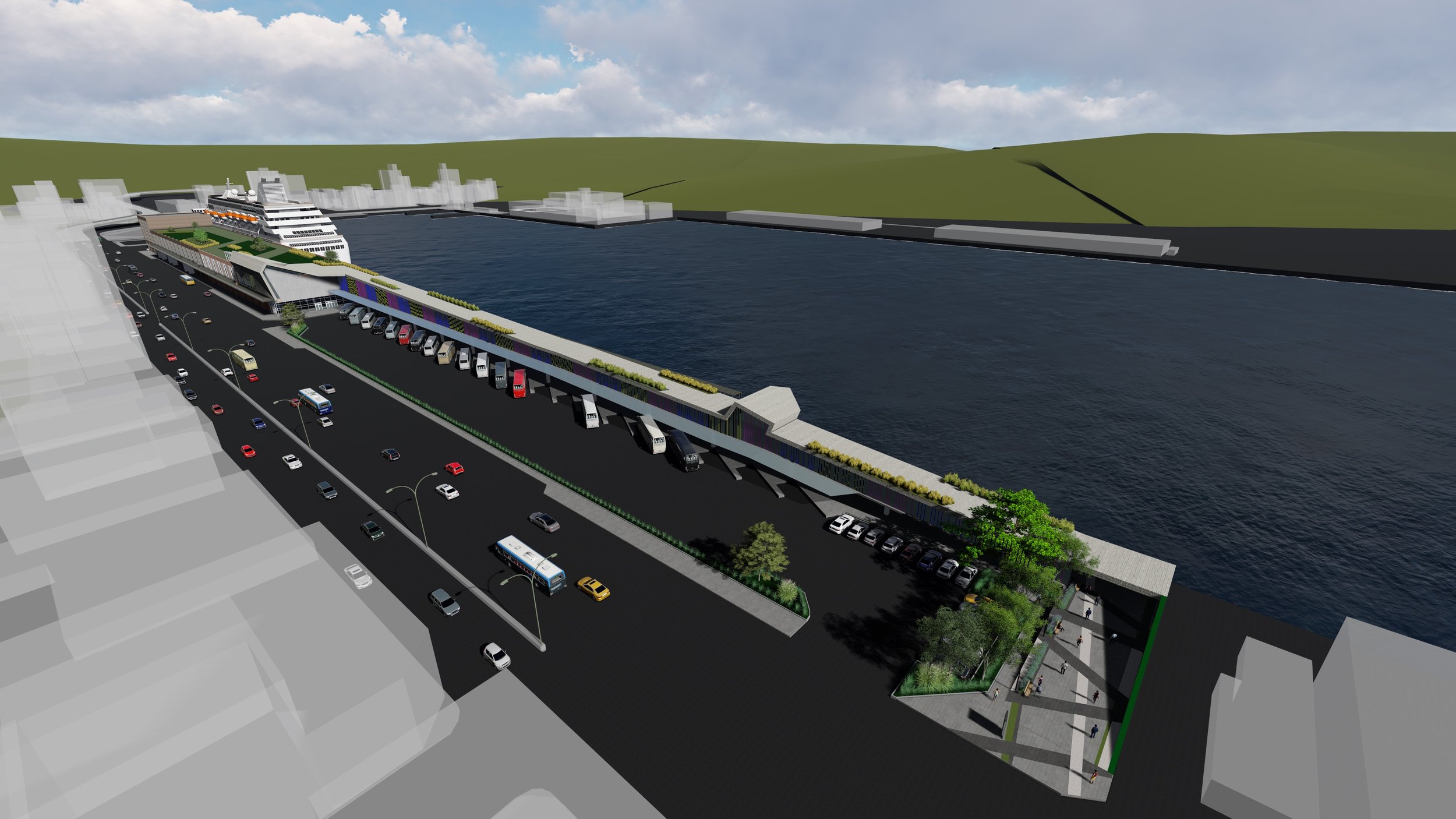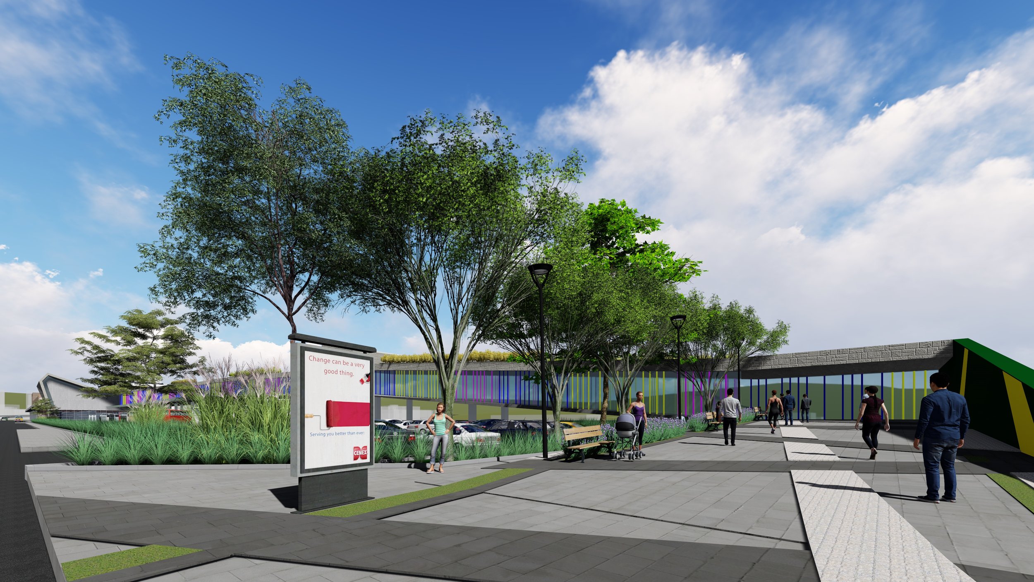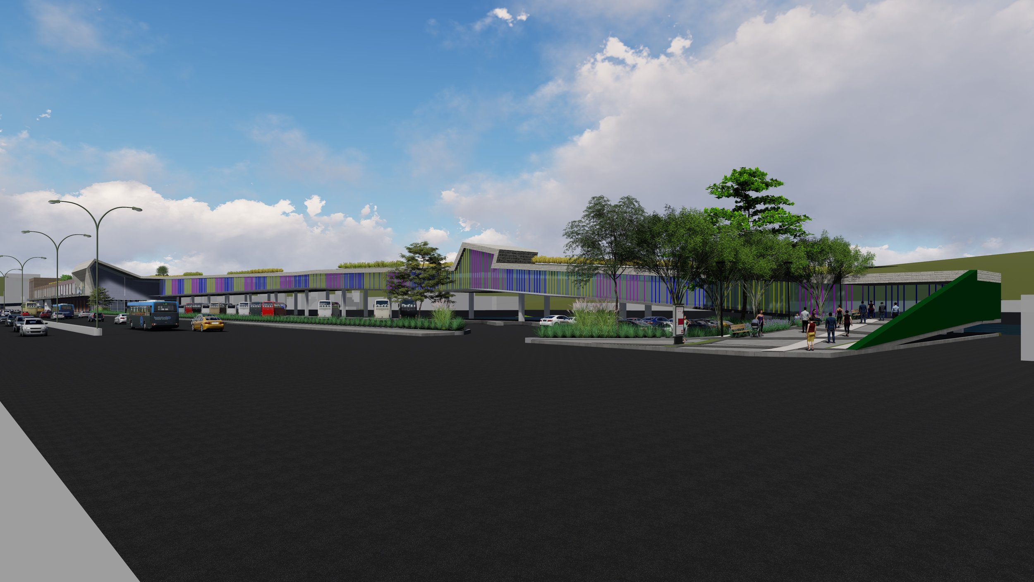
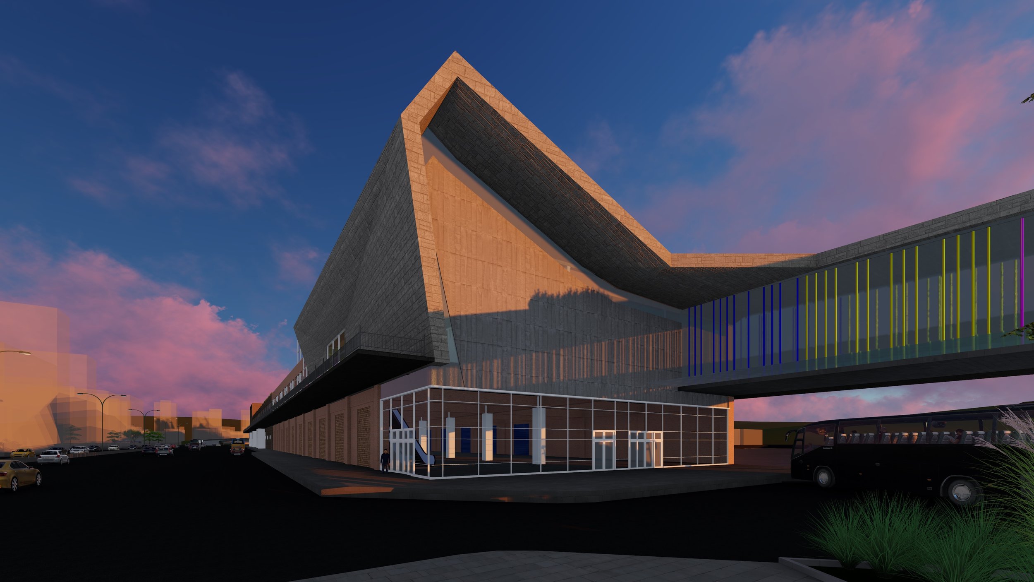
Keelung East 3 & 4 Terminal Transport Facilities
基隆港東3東4碼頭旅運設施新建工程設計及監造工作委託技術服務
The project is mainly located at the East 3 East 4 Pier of Keelung Port, the premier maritime hub in North Taiwan, and its rear-line land planning travel facilities. On the north side, a 2-storey building with a length of 100 meters and a width of 27 meters is added. The travel space and the new 185-meter passenger boarding and landing corridor on the north side of the travel space, with a height of about 6 meters and a width of about 10 meters, of which about 5 meters is the control corridor of the passenger corridor, and another 5 The foot width is a non-controlled area corridor, which also provides the public with a rest, sea view and open for visitors.
本案計畫主要位於北台灣首要的海運樞紐 - 基隆港的東3 東4 碼頭, 及其後線土地規劃旅運設施,在北側增建一長100 公尺、寬約27 公尺之2 層樓旅運空間,並自旅運空間北側新建185 公尺旅客上下船登船廊道,高度約6 公尺,寬度約10 公尺,其中約5 公尺為旅客廊道屬管制區,另外5 公尺寬為非管制區廊道,同時可提供市民休憩、賞海景及來港遊客開放使用。
Client \ 臺灣港務股份有限公司
Taiwan International Ports Corporation
Location \ Keelung, Taiwan
Year \ 2017
Area \ 7,250㎡
Passenger Volume \ 0.1 MAP
Cost \ TWD 180,000,000
Status \ Competition
Collaborators \ 李萬秋建築師事務所
Li Wanqiu Architects Designer \ Sandy Lee, Sandy Shih, Balther Fang Consultant \ 結構顧問:台聯工程顧問股份有限公司 機電顧問:日昇意定科技顧問有限公司 消防顧問:日昇意定科技顧問有限公司 空調顧問:日昇意定科技顧問有限公司 景觀顧問:木三方環境規劃設計顧問


