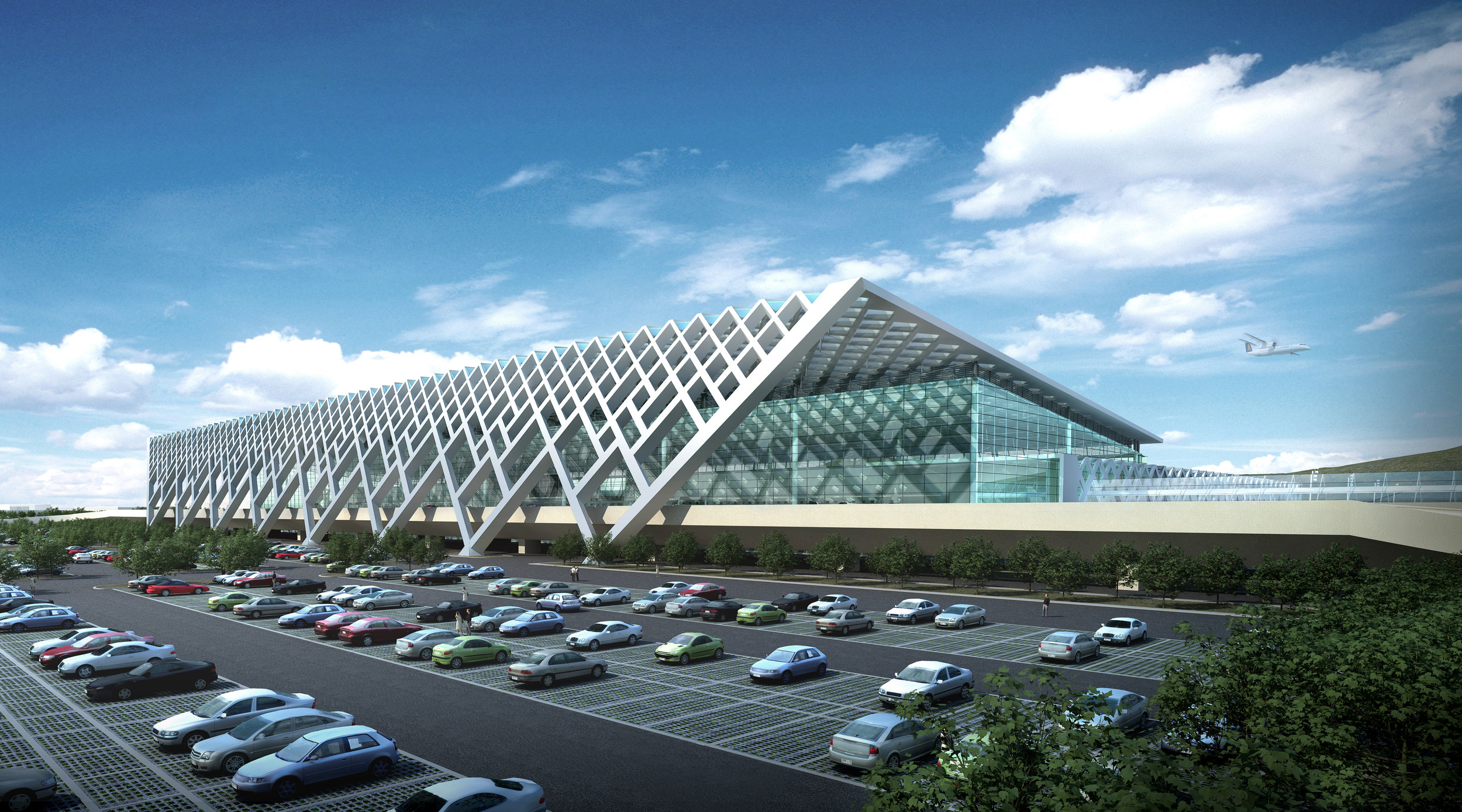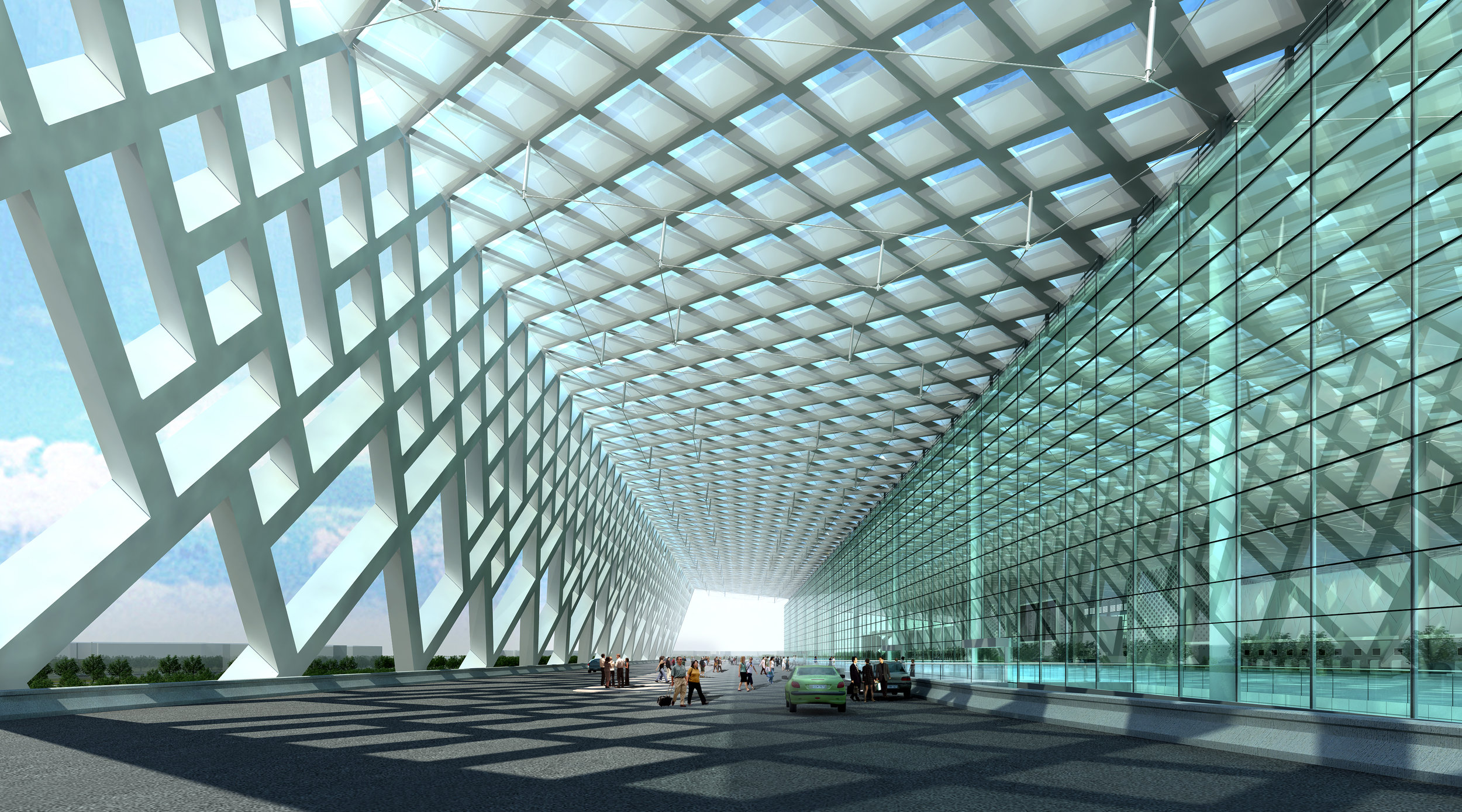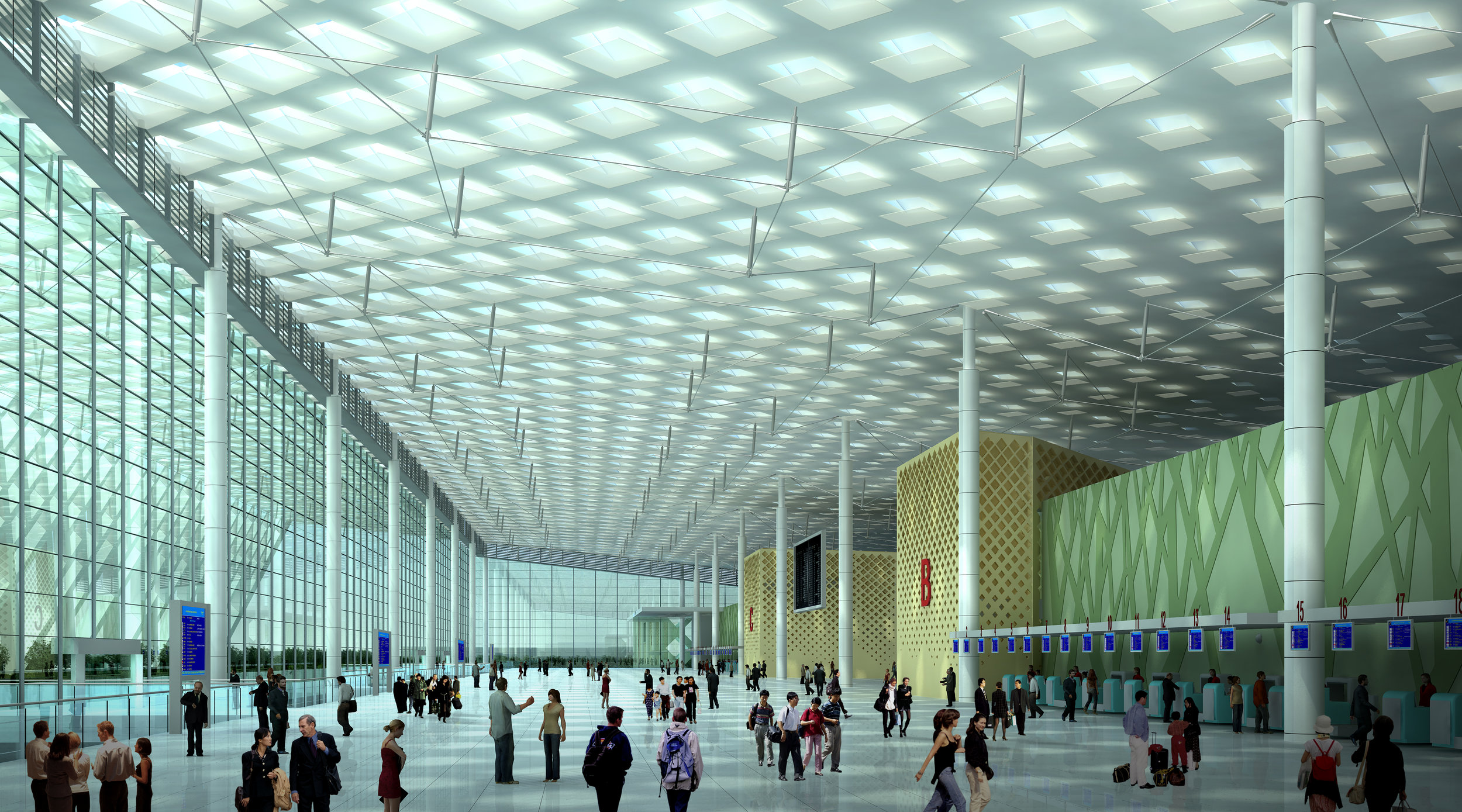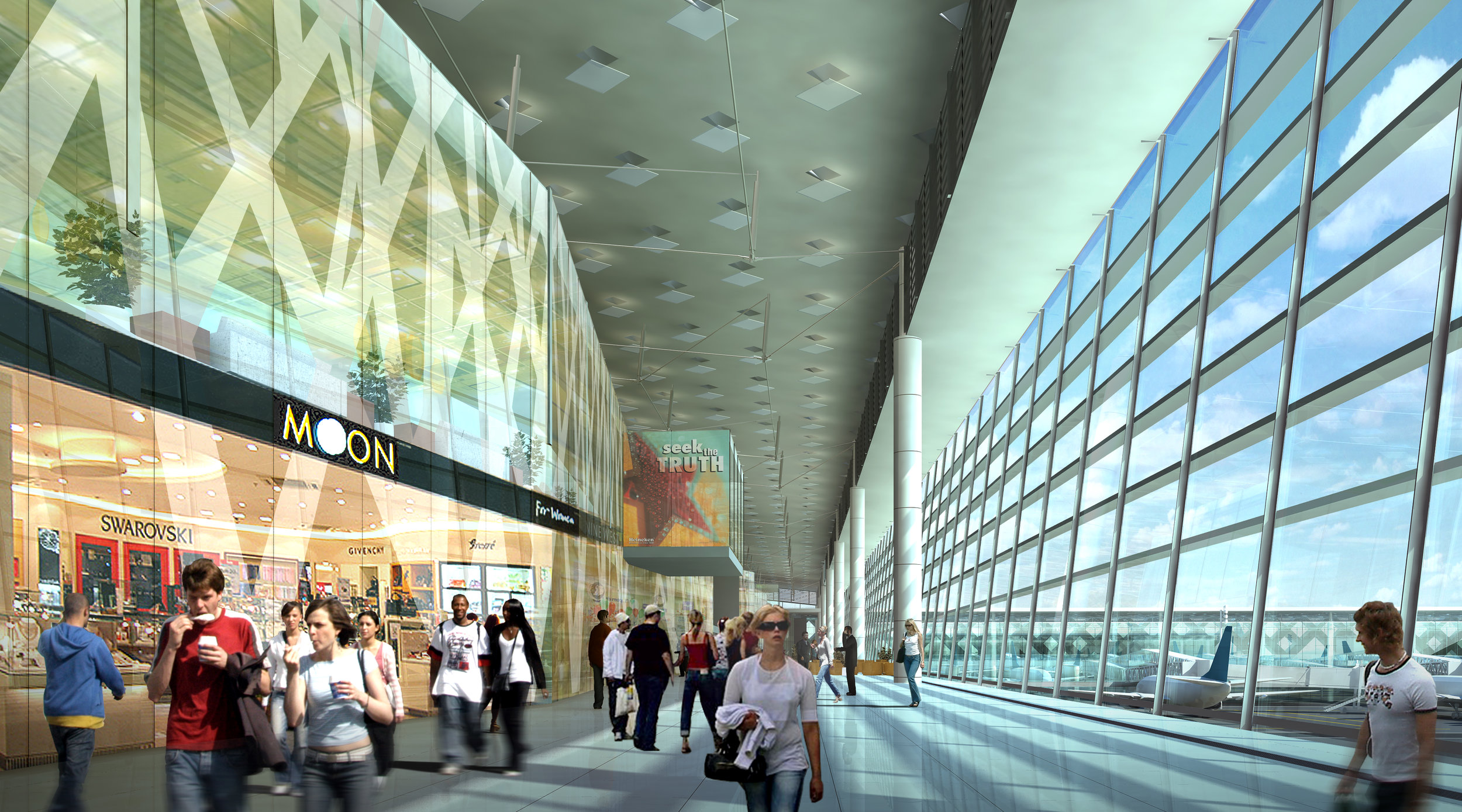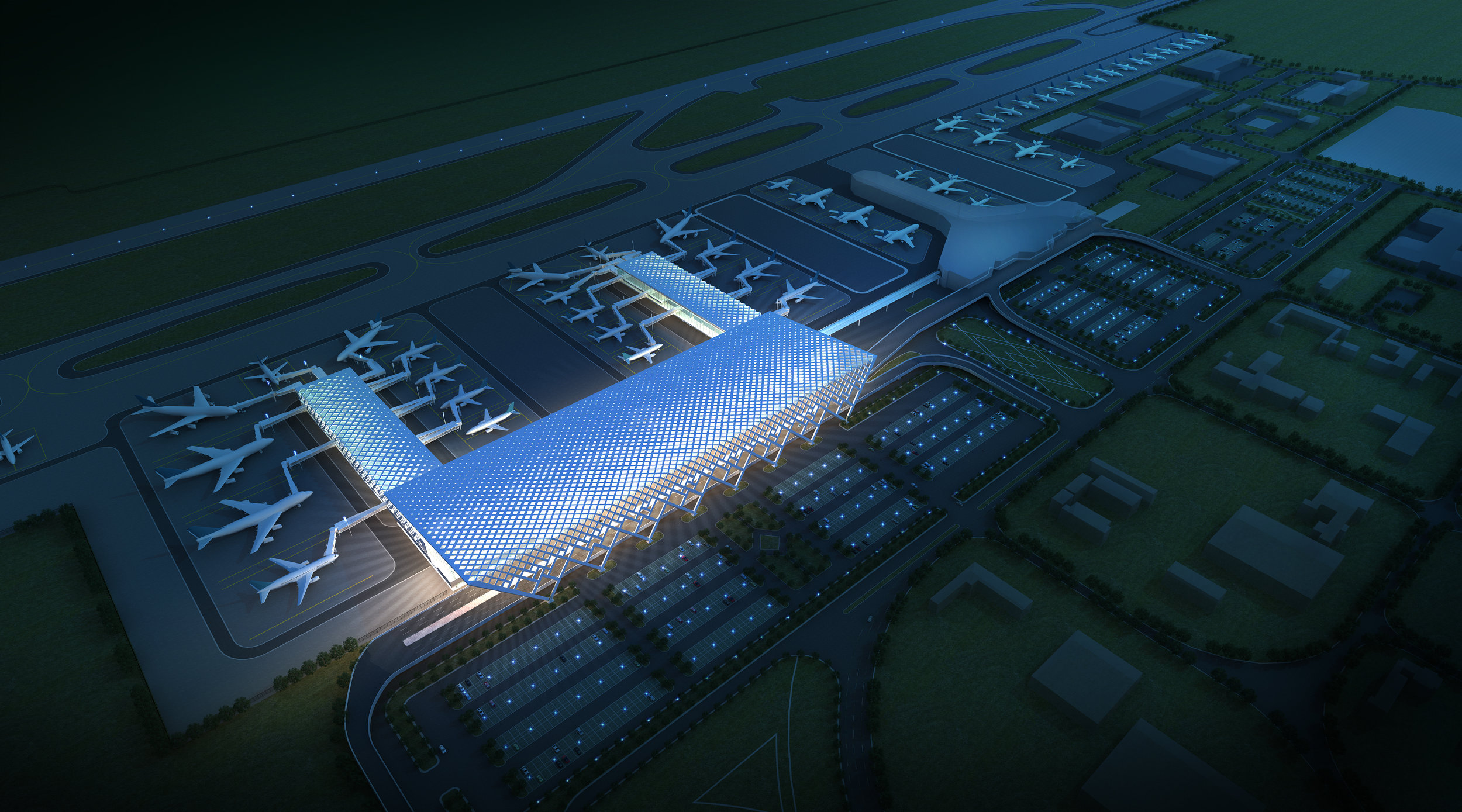

Guiyang Longdongbao Airport Terminal Area Planning and Terminal Design Competition
中國,貴陽龍洞堡國際機場旅客航站區規劃及航站樓設計案競圖
This project is in collaboration with CCDI (Shenzhen). Ten years after opening, Guiyang Longdongbao International Airport can no longer satisfy passenger demand. Thus, the expansion will be developed to the north, with the new terminal connected to the existing terminal through a corridor. The new terminal meets the 15.5MAP passenger demand in 2020 by providing 20 new gates along with the original 8. By 2040, the total area of the terminal will reach 220,000 square meters to meet the requirement of 35MAP. Additionally, after evaluation front-line ticketing is adopted, which is more effective, comfortable, and convenient.
貴陽龍洞堡國際機場自通航十年後, 目前原有的航廈已經不能滿足旅客量的需求。本期擴建規劃向北面發展, 新航廈與現有航廈透過廊道相聯接。新建航廈指廊提供共20 個近機位, 加上機場原有的8 個機位, 可滿足2020 年1550 萬旅客輸送量。遠期2040年航廈總面積達到22 萬平方米, 可滿足年旅客輸送量3500 萬人次。新航廈通過分析, 比較後採用前列式辦票, 流程高效, 便捷,開放舒展的平面提供了最大的可視度。
Client \ 貴州省機場集團有限公司
Guiyang Longdongbao Airport
Location \ Guiyang, China
Year \ 2008
Area \ 128,000 ㎡
Passenger Volume \ 15.5 MAP
Cost \ RMB 6.8 Billion
Status \ Competition
Collaborators \ CCDI

