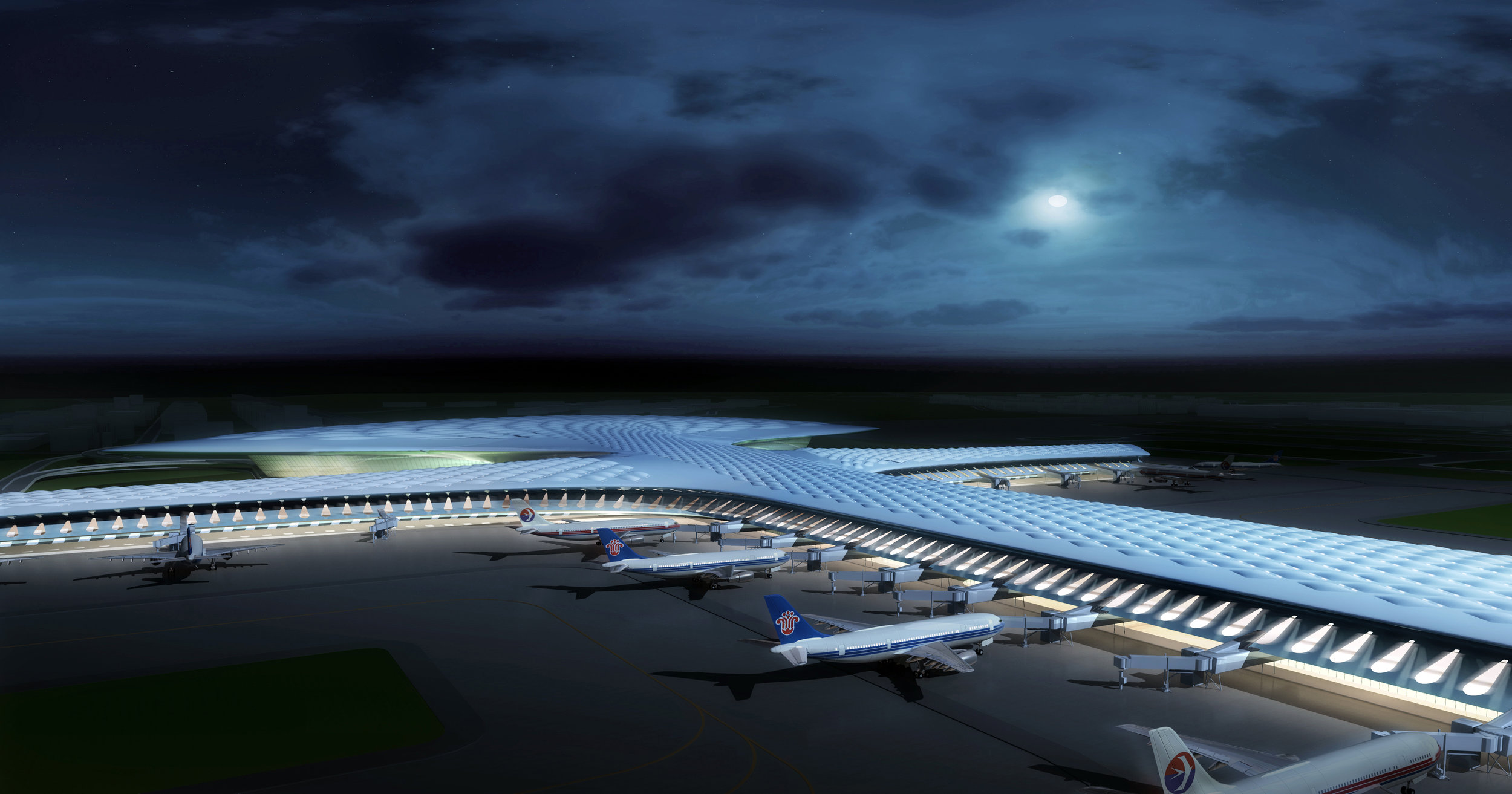

Chongqing Jianbei Airport East Terminal Area Planning and Design Competition
中國,重慶江北國際機場東航站區及配套設施方案設計競圖
The new T3 Terminal of Chongqing Jiangbei International Airport has a streamlined, dynamic design reminiscent of the evolution of nature. The outer surface covers and connects the main functional areas of the airport, including the main terminal building, entrance, and exit hall. The ecological appearance utilizes the undulating hills of Chongqing to naturally extend the traffic center, and reflects the unique charm of the intersection between architecture and modern natural imagery.
重慶江北國際機場T3 航廈按照終端年旅客輸送量5500 萬人次規劃。新航廈將成為重慶的地標, 其流線型的動感設計以及從自然演變而來的生態形式將給旅客及使用者帶來新的想像力。 生態流線型外表面覆蓋及連接機場的主要功能區, 包括主航廈及進出港指廊。生態流線型外表充分利用重慶丘陵地貌的起伏特徵自然延伸至交通中心, 利用地勢的特點, 交通中心的建築體部向地下伸展, 並與主航廈相互呼應以強調中軸線。江北機場新航廈的生態流線型外表將體現與大自然息息相關的生態建築的獨特魅力。
Client \ 重慶江北國際機場
Chongqing Jianbei Airport
Location \ Yubei, China
Year \ 2009
Area \ 400,000 ㎡
Passenger Volume \ 45 MAP
Cost \ RMB 6,500,000,000
Status \ Competition
Collaborators \ Fuksas









